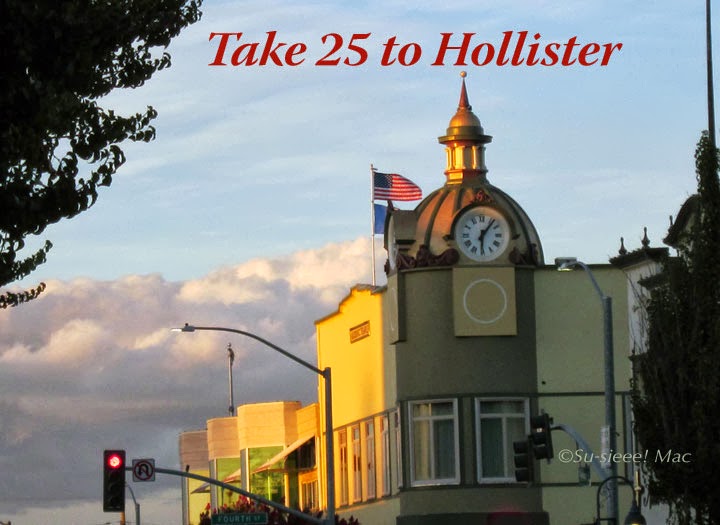
Ta da!
Here you go, the final contributing building to the Downtown Hollister Historic District that I'm featuring on Take 25 to Hollister: The grand, gorgeous Masonic Lodge at 355 San Benito Street!
This two-story historic building is probably the most well-known landmark of Hollister. The City of Hollister, for example, has incorporated an image of the bell tower into its logo. Completed in 1908, the building was designed by the famous California architect William H. Weeks, who also designed the old City Hall building and a few residences in Hollister.
The handsome domed cupola, the rounded bay section on the second floor, and the entry way to the corner shop on the first floor give the building a very unique look. Once upon a time, the amazing brick work of the first story was visible.
For more about this building, please click here.

By the way, I still have more to feature in the Downtown Hollister District District series. Starting tomorrow, I'll present the edifices that are categorized as non-contributing buildings in the district. Stay tuned.












